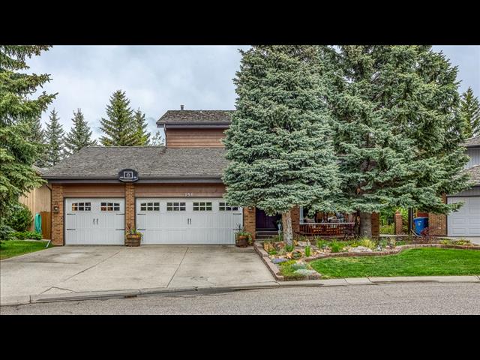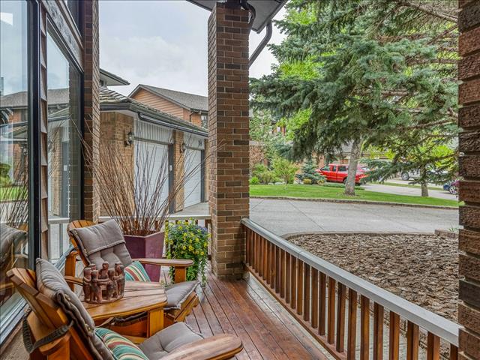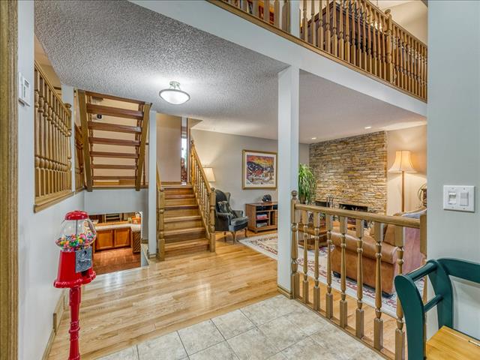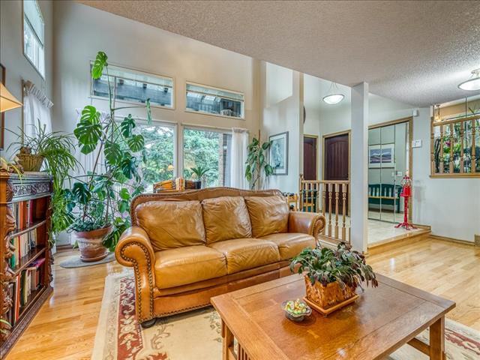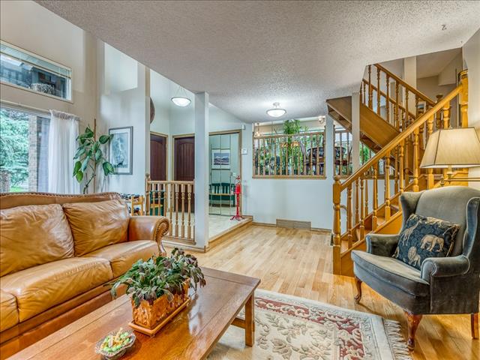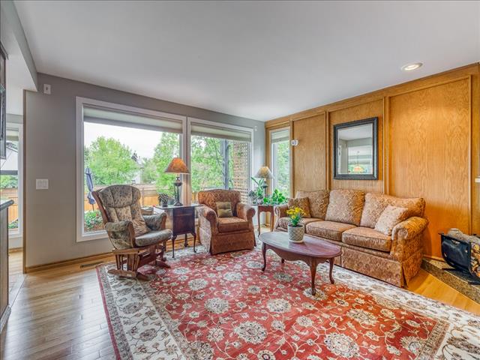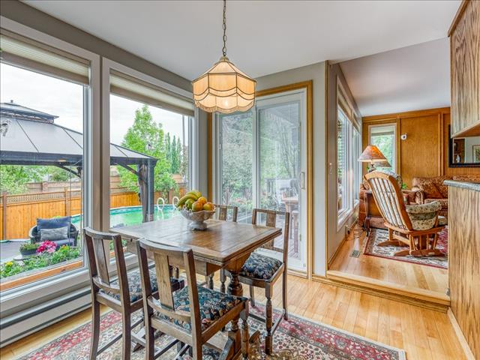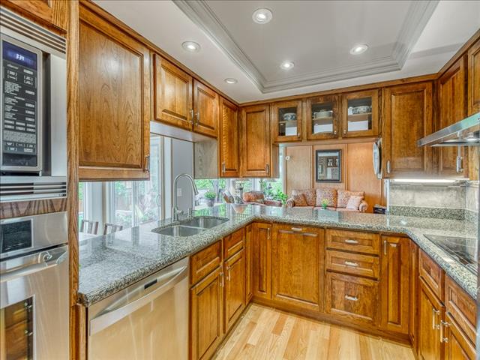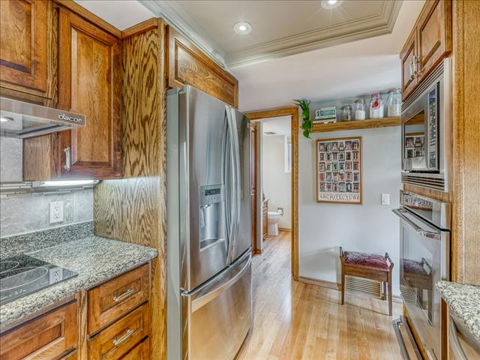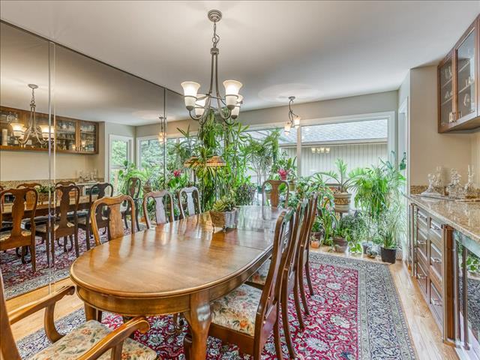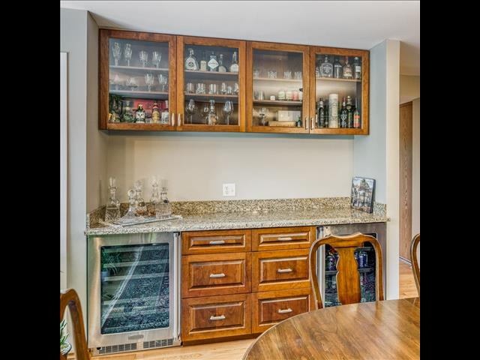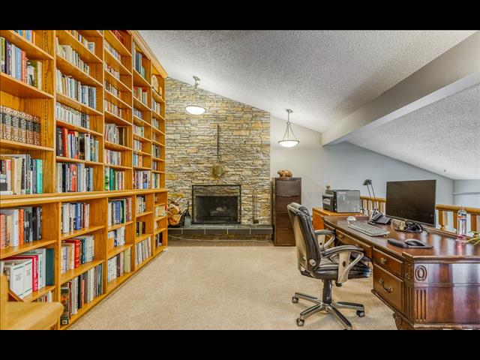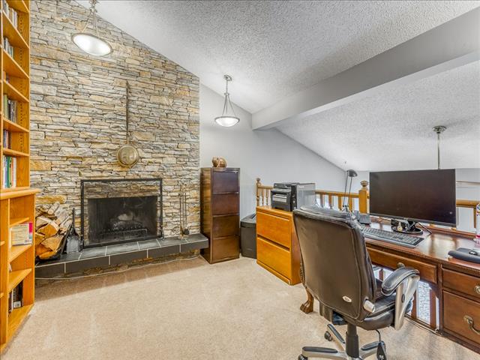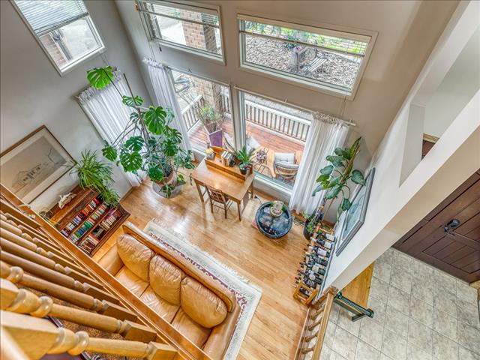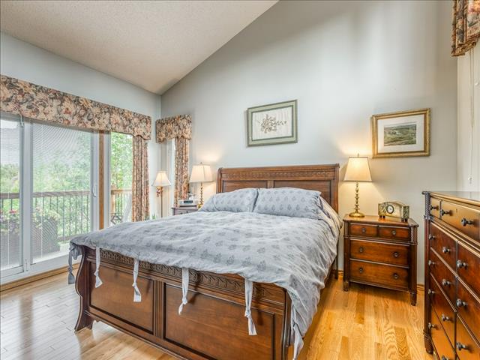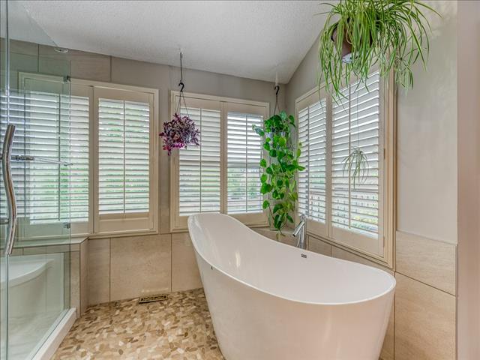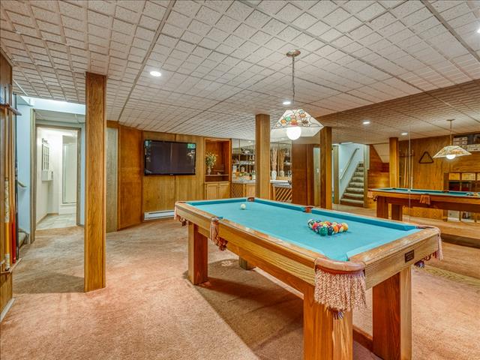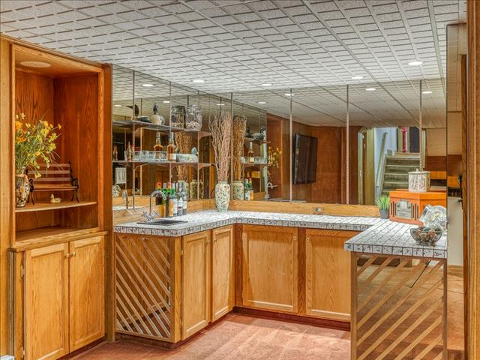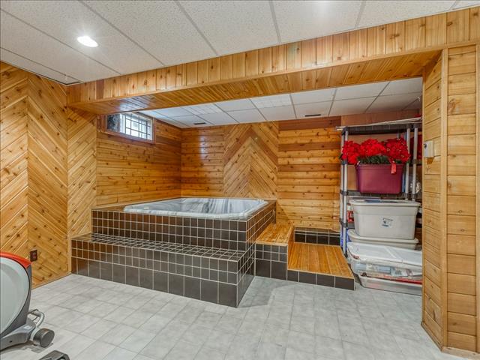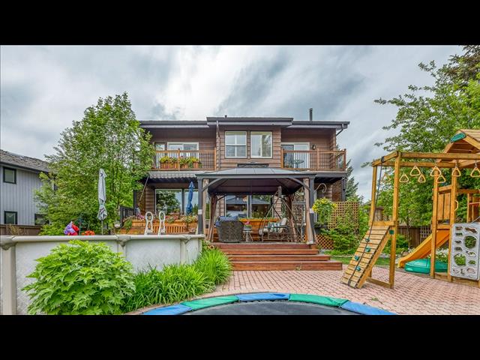| Canyon Meadows Estate Home! | |
| 156 Canterville Drive SW Calgary AB | |
| Price | $ 835,000 |
| Listing ID | A1117582 |
| Status | Sold |
| Property Type | Detached |
| Beds | 4 |
Description
Walk in through the front doors and experience the expanse of this Canyon Meadows Estates home. With a massive, heated triple car garage (with mezzanine) and almost 4000 sq ft of total living space, this is certainly a very well-maintained family/entertaining home, not too big so you don’t see each other, but lots of communal and private space for different usage depending on the occasion. With an endless list of renovations, upgrades and features including new kitchen with Dacor cooking appliances (induction cooktop oven and warming oven, microwave, ) and Kenmore Elite fridge and dishwasher, top of the line plumbing fixtures, including Hansgrohe faucets combined with unique sinks and tubs, an abundance of granite in kitchen, bathrooms dining room and even a hearth, an emergency generator with separate electrical panel, central air conditioning (2) and high end furnaces (all mechanical serviced by Pete the Plumber bi-annually) with electronic air filters and humidifiers, newer windows, 3 fireplaces, vacuflow, newer oak hardwood floors, custom blinds and drapes, 2 bedroom balconies (one off master and the other off the 2nd bedroom, both with sliding doors and built in blinds), top of the line solid front entry doors and main floor laundry. Two separate spacious sitting areas, family room and living room, both with fireplaces. Stunning ceiling to floor custom built in bookshelves on a separate level in the library/den for the readers in your home. Yes, the dining room will accommodate your dining room table for those large crowd get-togethers along with built-in cupboards/bar with granite countertop and built-in, top of the line wine and separate beverage fridge. Ensuite includes upgraded stone sink, tub, faucet, toilet and PVC window shutters. Lots of room in the lower levels for entertaining, exercising, hot tubbing (installed but not working). This home easily transitions from indoors to outdoors. The backyard is truly a retreat with plenty of decking around an above ground pool (with pumphouse), built -in trampoline, kids play structure, fishponds, flower beds galore (some are self watering planters) and all that can be enjoyed while sitting out enjoying summer evenings from your gazebo. Triple heated garage with newer garage door/opener, and workshop. Exterior painted in 2018 and interior just recently. Easy transport links, wonderful schools, tremendous parks (stroll/bike down to Fish Creek Park) and recreational facilities.
Property Features
Close to shopping
Near schools
Public transportation access
Balcony
Game room
3 or more car garage
Balcony
Central A/C
Family room
Finished basement
Fireplace
Forced air heating
Formal dining room
Hardwood flooring
Recreation room
Spa



