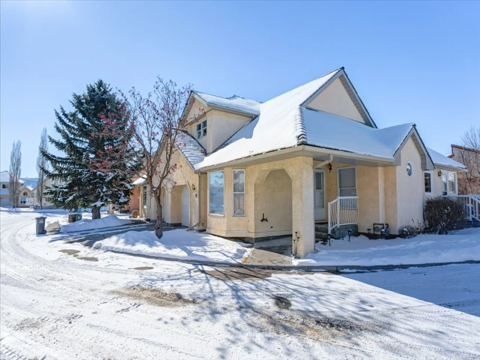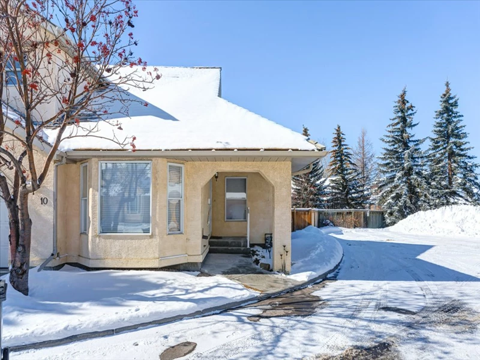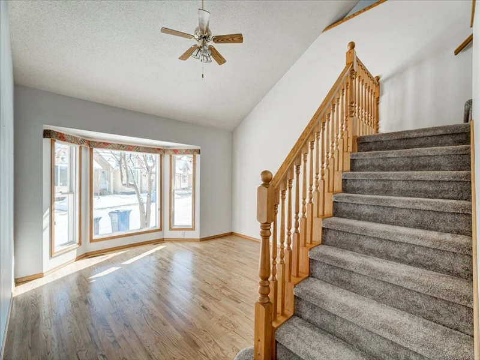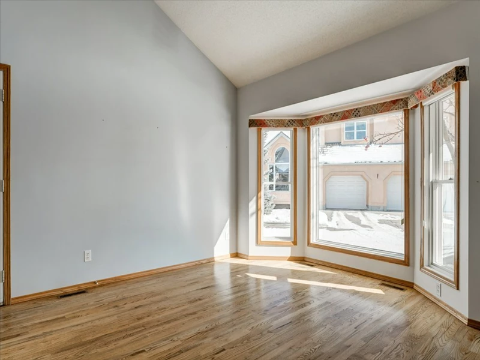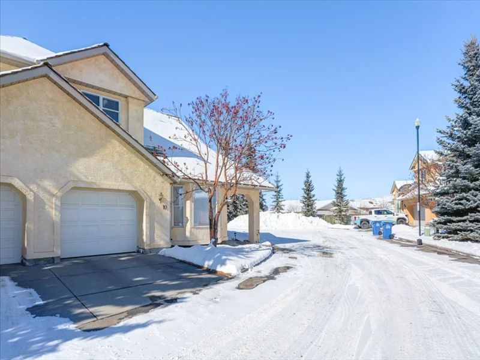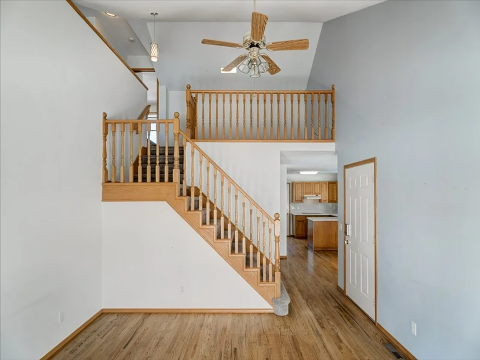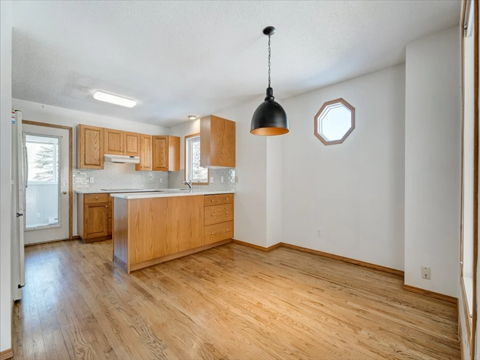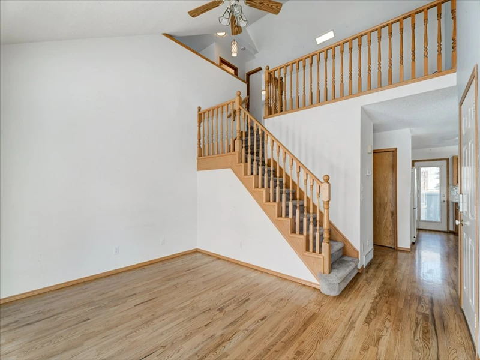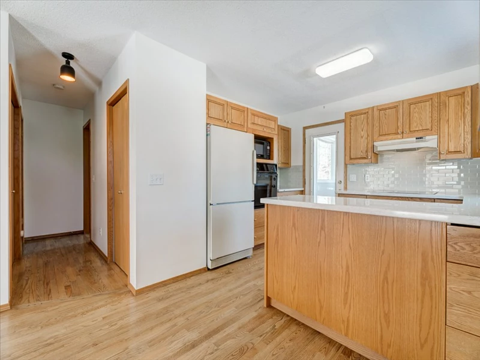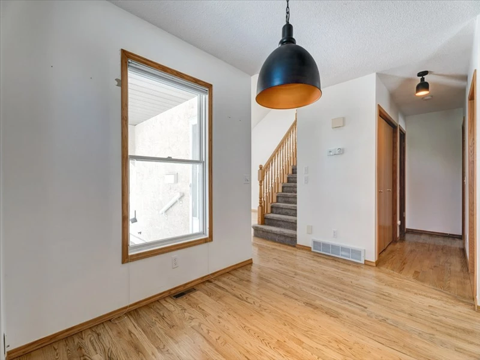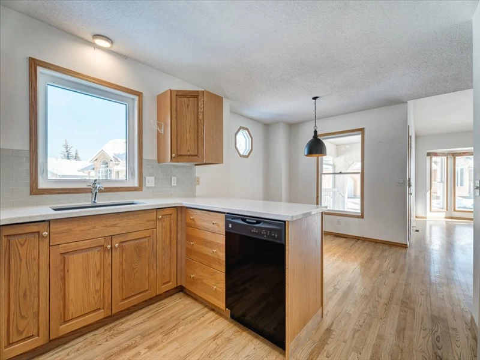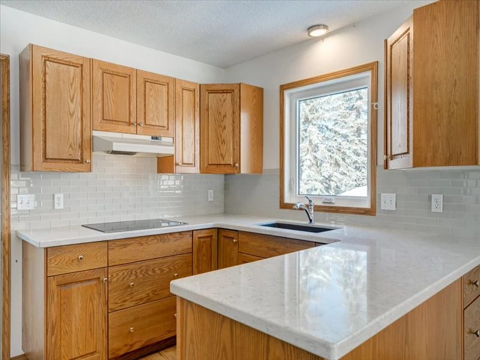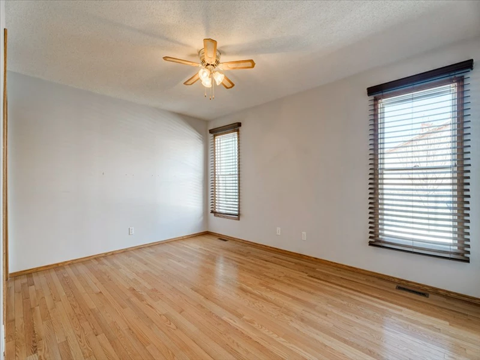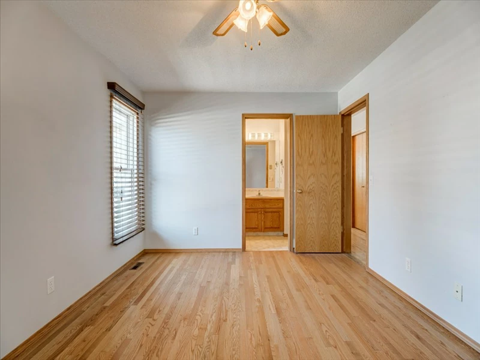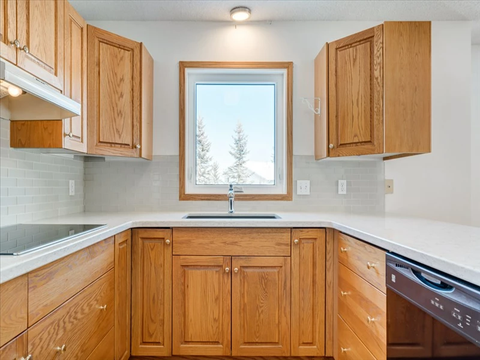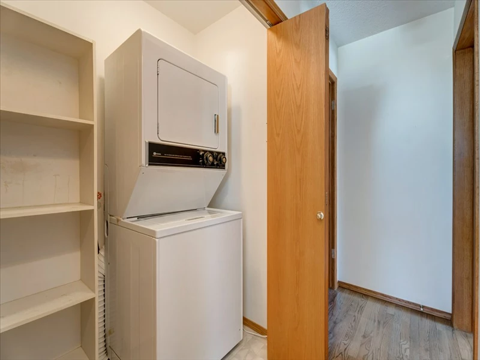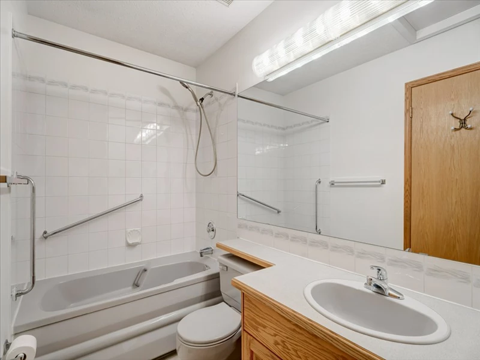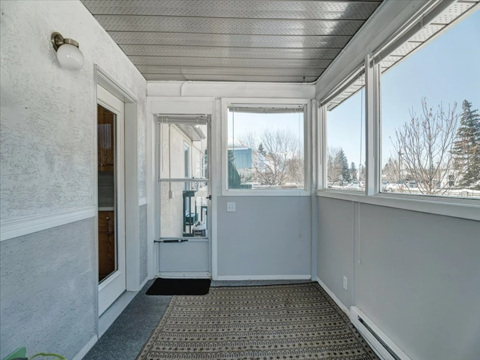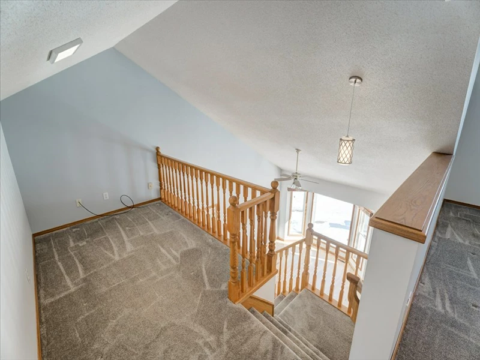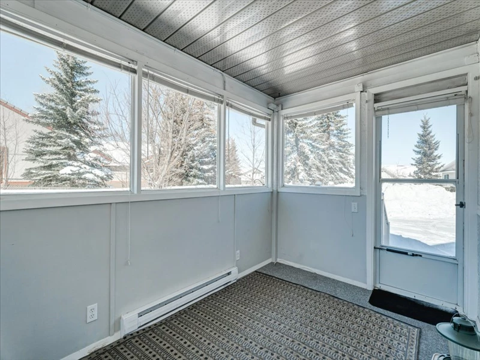| 10 26 Quigley Dr Cochrane AB T4C 1M2 | |
| Price | $ 425,000 |
| Listing ID | A2113034 |
| Status | Sold |
| Property Type | Townhouse |
| Beds | 2 |
| Baths | 2 Full 1 Half |
| House Size | 1360 |
| Lot Size | 2875 |
Description
Welcome to your future home in the heart of West Valley, where this 2-story end townhouse beckons with possibilities! Step inside and discover a haven of light, boasting gorgeous hardwood floors that lead you through a sun-drenched living room, thanks to the expansive window. The kitchen has been upgraded with quartz counters, composite sink, a sleek glass cooktop, and a built-in oven. The adjacent spacious dining room seamlessly connects, setting the stage for delightful family gatherings. But the charm doesn't stop there! Head to the west-facing sunroom, a year-round retreat to soak in the sun-drenched vibes. Imagine sipping your morning coffee or winding down with a good book in this cozy space. Your main level sanctuary awaits with the primary suite featuring a 4-piece ensuite. The laundry facilities are also conveniently located on this floor. Upstairs, a second bedroom and 4-piece bathroom provide the ideal privacy for family or guests. The large family room and balcony flex space add a versatile touch, perfect for an office or study area. Venture into the basement, revealing even more living space. The vast rec room has potential for a bedroom conversion, complemented by a new 2-piece bathroom and ample storage. This townhouse boasts an attached single garage, ensuring convenience for your daily lifestyle. The large west-facing backyard, beautifully landscaped, offers privacy with no rear neighbors, backing onto an elderly care facility. Nestled in an established neighborhood, enjoy proximity to amenities, easy access to Hwy 22 and Hwy 1a, and two K-8 schools nearby. Explore the scenic Bow River pathways for leisurely walks or bike rides. Seize the opportunity to make this townhouse in West Valley your own!



