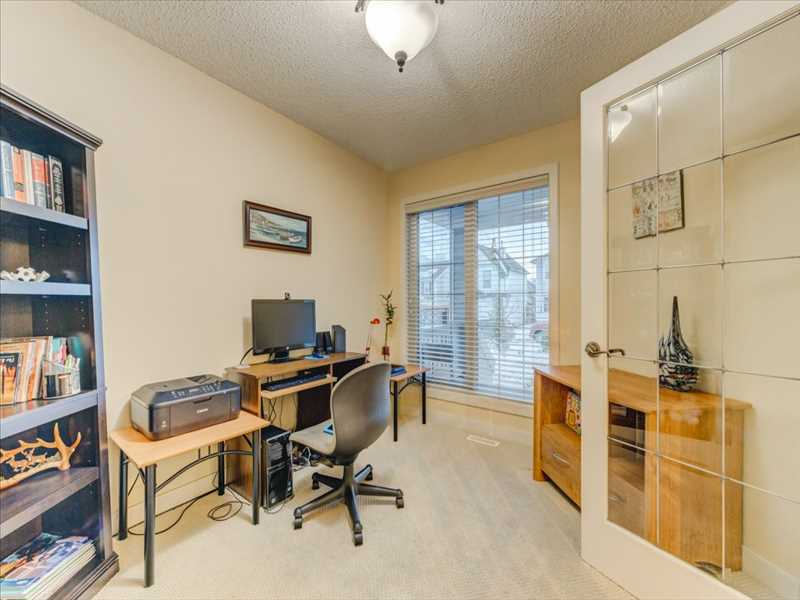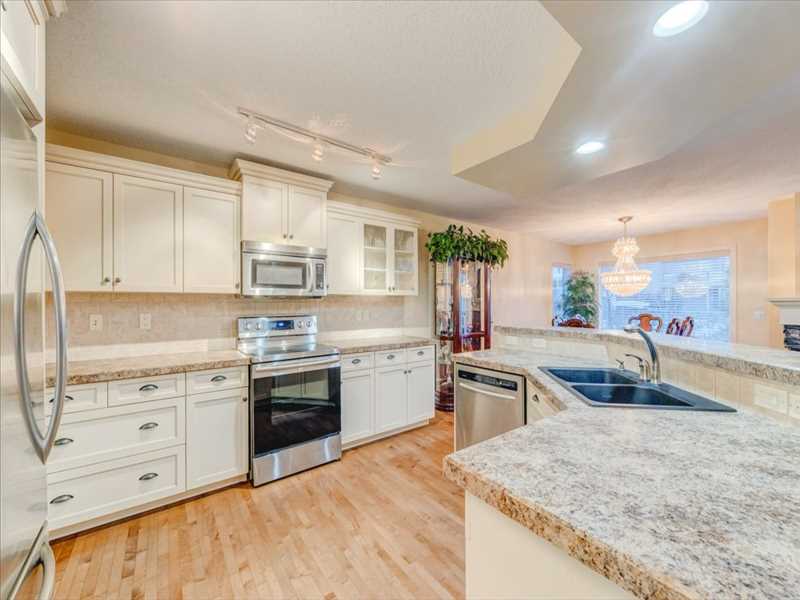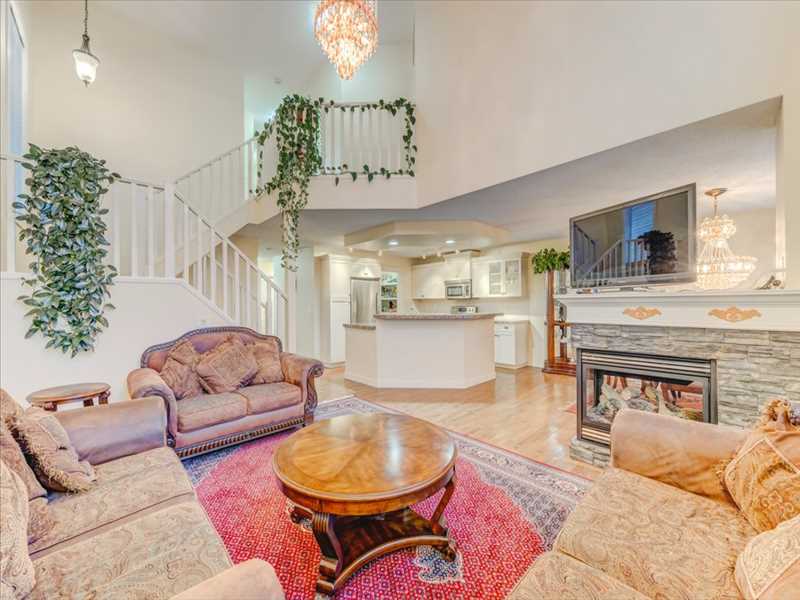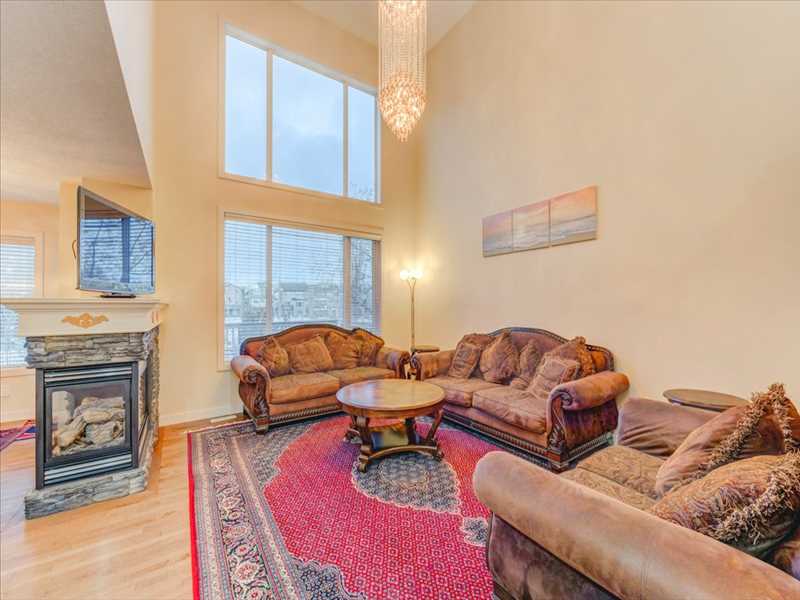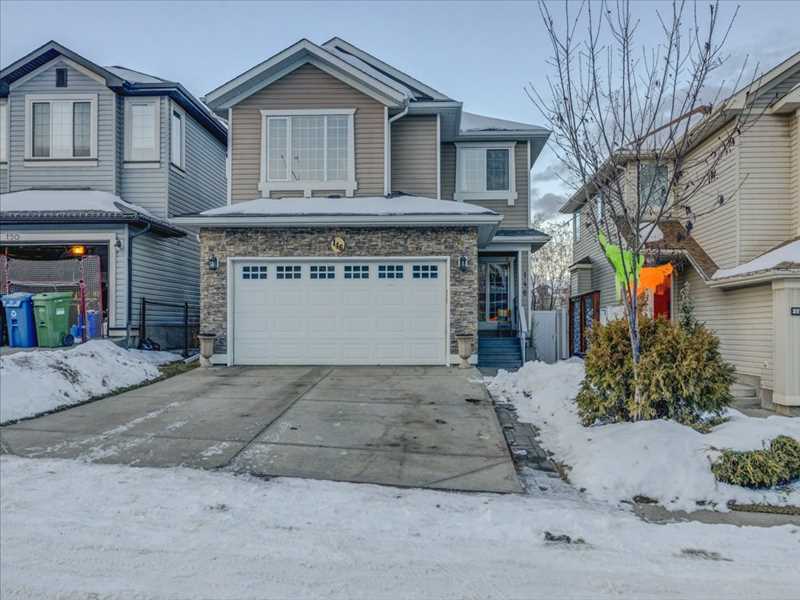
| Remarkable lot and beautiful family home | |
| 146 Tuscany Valley Green NW Calgary AB T3L 2K4 | |
| Price | $ 699,000 |
| Listing ID | A2012239 |
| Status | Sold |
| Property Type | Single Family Home |
| Beds | 4 |
| Baths | 4 |
| House Size | 2119 |
| Lot Size | 3993 |
Description
This fantastic lot backs onto the pond ravine reserve for lovely views and privacy. Gorgeous hardwood flooring throughout the main level. From the foyer, French doors lead you into an office/flex room. The kitchen is a showstopper; with antiqued cream cabinets, tumbled stone backsplash, black sink, island with breakfast bar, upgraded stainless steel appliances and a walk-through pantry to the mud room/laundry. The large dining area will easily accommodate a 8-seat table. The living room is 2 stories high with 2 enormous windows for lots of light and has a see through 3-sided gas fireplace. A 2-piece powder room completes this level. Upstairs you will find 3 very generous sized bedrooms including the primary suite with a 5-piece ensuite boasting a double vanity, corner soaker tub and walk in shower unit, with access to the walk-in closet. The generous bonus room is the perfect space for an additional family room or play area. An additional 4-piece bathroom is also on this floor. Wait until you see the professionally finished walk out basement! Perfect for entertaining with a wet bar, HUGE rec room (regulation size pool table included), built in entertainment unit, 4th bedroom and bathroom with a double vanity and large walk-in shower unit. Outside, enjoy the view of the pond from either the upper deck or the paved patio. Lovely, tiered brick landscaping enhances the back yard. New roof this year and additional landscaping to the side of the property. Tuscany has lots to offer, with playgrounds, schools, shopping, transit, easy access to highways. The resident’s association provides amenities such as tennis courts, splash park, skateboard park, gymnasium, rinks and more! Call today to see this incredible property!
Property Features
Close to shopping
Near highway/freeway
Near schools
2-car garage
Patio/deck
Ceramic tiles flooring
Den/study room
Family room
Finished basement
Fireplace
Forced air heating
Hardwood flooring
Recreation room
Walk-in closet
Walk-out basement
Wet bar
