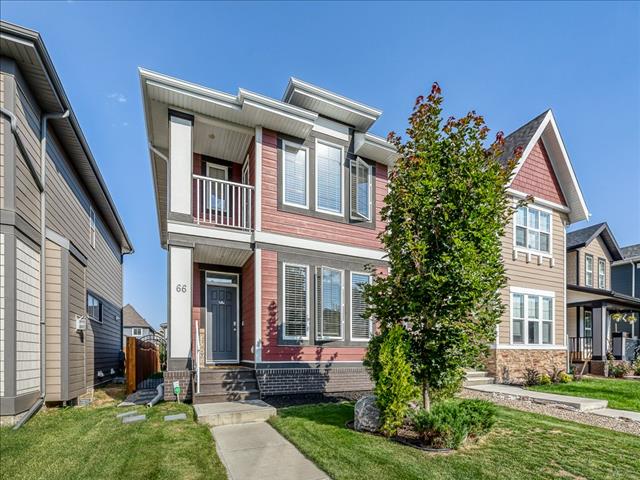
| Gorgeous fully developed 2 storey home | |
| 66 Marquis Common Calgary AB | |
| Price | $ 46,900 |
| Listing ID | A1142650 |
| Status | Sold |
| Property Type | Detached |
| Beds | 3 |
Description
Dark maple hardwood throughout the main floor and an open concept style kitchen, living and dining room make it easy for entertaining. Front living room opens up to a dream kitchen featuring a large granite island with seating for 4, stainless steel appliances, separate pantry and loads of counter and cupboard space. Dining area is large enough for the big family dinners and looks out onto the back yard and custom built deck. Bring your guests outside to sit and enjoy summer nights on this beautifully designed deck with upper and lower seating. A 2 piece bath and mudroom complete the main floor. Upstairs are 3 bedrooms including a master bedroom featuring a private balcony, walk in closet with window and a 4 piece ensuite. Another 4 piece bath and two good sized bedrooms finish off the upper level. The newly developed basement is full and complete with plush carpeting and custom built in entertainment unit. Bring the family down and enjoy movie night or make it the kids playroom. The 3 piece bathroom with glass shower stall and laundry room make it easy to enjoy a basement like this. Enjoy wine....keep it all contained in a separate temperature controlled wine room, showcasing your favorites. The backyard is truly a must see. Lower deck seating around a custom built in fireplace with wood storage, and also comes with a swing.
Property Features
Close to gym/workout facility
Close to shopping
Near highway/freeway
Near schools
Public transportation access
2-car garage
Balcony
Patio/deck
Family room
Finished basement
Forced air heating
Hardwood flooring
Recreation room
Walk-in closet