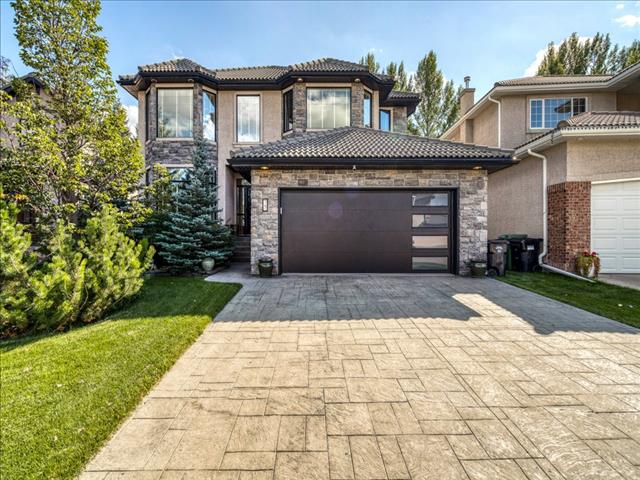
| A little piece of the Hamptons tucked into Calgary | |
| 75 Hamptons Close NW Calgary AB | |
| Price | $ 1,299,000 |
| Listing ID | A1146843 |
| Status | Sold |
| Property Type | Detached |
| Beds | 4 |
| Baths | 3 Full 1 Half |
Description
south facing backyard backing onto the Hamptons Golf course, this massive (over 5000 sq ft of total living space) gorgeous 2 storey home has too many features to list. Its a must see to appreciate all it has to offer. Stamped concrete driveway leads into a 2 car double attached heated garage with epoxy flooring and loads of storage space. Step inside the front entrance to a slate tiled entrance and gleaming hardwood throughout main floor. This open concept style home is worth seeing. To the left is a front office area which open up to the large dining and kitchen area. the chef in the family will love the gorgeous cabinetry, granite counters, stainless steel appliances, walk through pantry, breakfast bar with seating for 6. A true space for entertaining. Looking over all this is the living area complete with built ins and double sided gas fireplace creating an ambiance like no other. A laundry room with cupboards, mudroom and a 2 piece bath complete this floor. Looking over this, upstairs you will find the master bedroom with 5 piece ensuite with heated floors, separate double vanities, a deep soaker tub, glass shower and walk in closet. Two more large bedrooms each with walk in closets, a 3rd bedroom and a 4 piece bathroom and a loft area which looks over the entire lower level. The downstairs is full of space and ready for family time with a gas fireplace, tons of storage space which is currently being used as a gym as well as an acoustic designed music room
Property Features
Close to shopping
Near highway/freeway
Near schools
Public transportation access
Fitness room
2-car garage
Patio/deck
Family room
Finished basement
Fireplace
Gas heating
Hardwood flooring
Recreation room
Walk-in closet