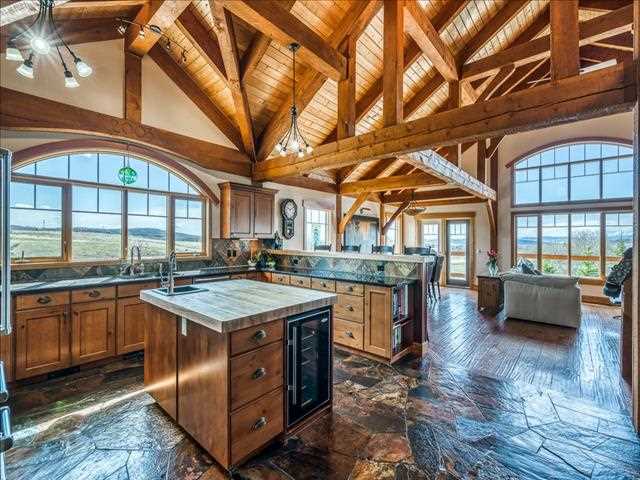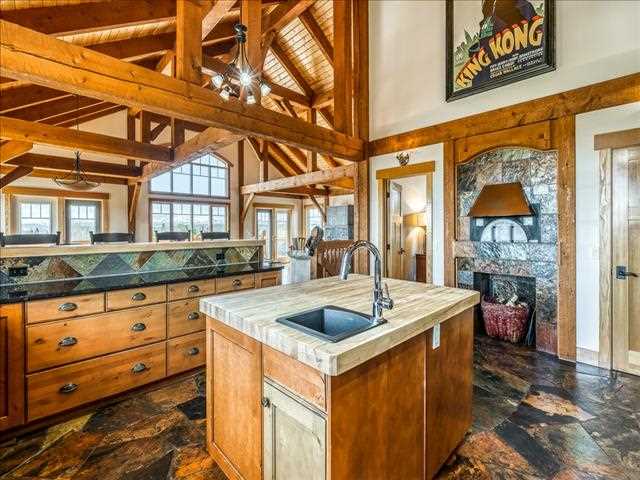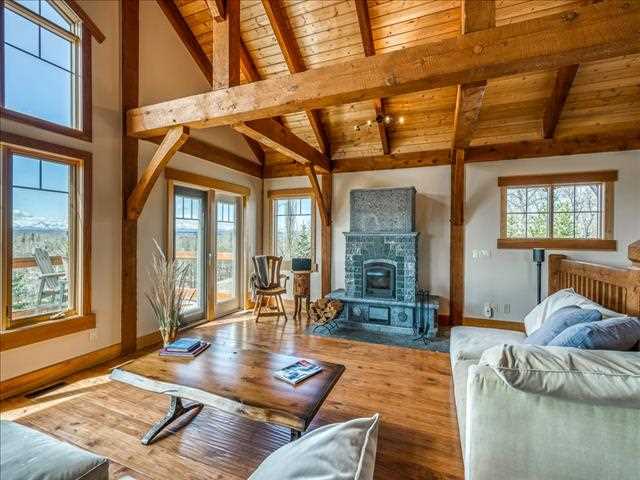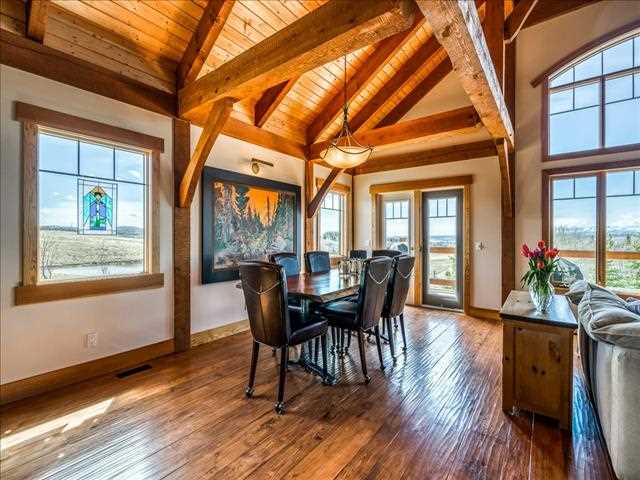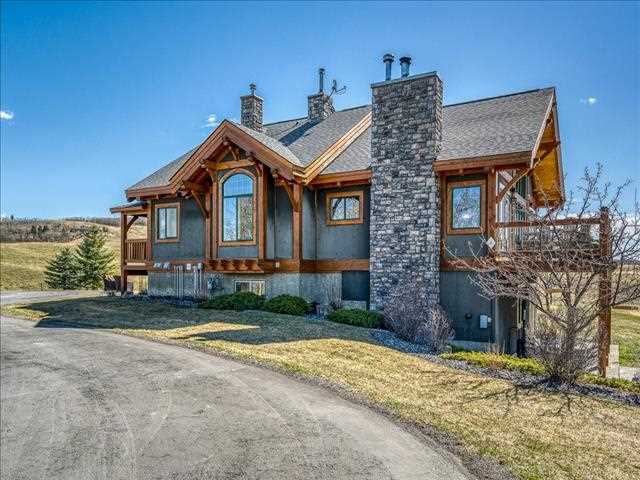
| Views location and architecture | |
| 248066 184 Street W | |
| Price | $ 1,490,000 |
| Listing ID | A1101658 |
| Status | Sold |
| Property Type | Acreage |
| Beds | 4 |
| Baths | 3 |
Description
Come home to the quiet life. This custom built, full structural timber frame country home is truly a must see. With over 3000 sq.ft of total living space, sits on just over 4 acres of land and spectacular views of the Rockies. You’ll never want to leave this peaceful and secluded oasis. The solar powered gate opens up to the paved driveway that leads you up to a front covered porch perfect for sitting out and enjoying the views of nature. As you enter this unique home, the rustic charm will embrace you. Natural materials and textures featured throughout include flagstone slate, hand scribed hickory floors, Douglas fir beams and columns, and fir tongue and groove ceiling. With surrounding views, the kitchen is a chef's dream: butcher block topped center island with built in wine fridge and microwave, surrounding granite counters, wood fired pizza oven and a breakfast bar with seating for 4. The open concept living room and dining room are set up perfectly for entertaining. Enjoy the custom soapstone wood burning fireplace or sit out on the full width deck and enjoy the magnificent views of the foothills and Rocky Mountains. A loft area looks over this open floor plan and can be used for whatever you envision. The feel of the house flows into the large master bedroom and features a large window, a spacious ensuite with heated floors complete with a glass shower, granite counters and double above mounted sinks. A walk in closet with organizers already built in completes this room. The main floor also features a laundry room with ample counter and cupboard space and a 2 piece bathroom. The finished walk out basement with in floor heating is ready for family night: Light the second wood burning fireplace and enjoy being surrounded by the cabin feel. Or head out onto the outdoor space, relax and take in all the views. Truly a space to enjoy. Three good sized bedrooms, one of which could be used as an office, a wine cellar and a 3 piece bath and storage complete this floor. The triple garage has a bonus area above which is currently being used as a fitness space.
Property Features
Near highway/freeway
Near schools
Fitness room
3 or more car garage
Balcony
Ceiling fans
Centralized vacuum
Ceramic tiles flooring
Family room
Finished basement
Fireplace
Hardwood flooring
Recreation room
Walk-in closet
Walk-out basement
