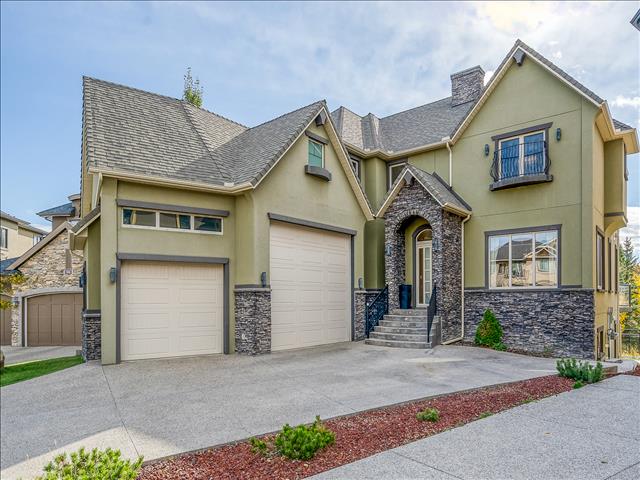
| This home is in a class of its Own!! | |
| 95 RockCliff Landing NW | |
| Price | $ 1,265,800 |
| Listing ID | A1150545 |
| Status | Sold |
| Property Type | Detached |
| Beds | 5 |
Description
Built to sell for $1.5M, this home is in a class all by itself, with over $250,000 of upgrades not seen in any home in the area. This 2 storey walk-out custom home with mountain views on a pie-shaped south facing lot is meant to impress from the moment you step in. The list of customization that went into this home is endless (download spec sheet for full details). Insulate concrete form (ICF) walls from basement to ceiling (11" thick walls, with an R-value up to 50, keeping your heating bill way down), hydronic In-floor heating ($100,000 double boiler system) on all 3 floors (no furnace but has an make-up air), 9’ ceiling heights on all floors, European “Tilt/Turn” windows & doors – allowing ease of cleaning from inside out ($25,000 more than standard windows), a walk out basement which borders a regional pathway and the list goes on. Step inside a grand entrance to hardwood floors, a handcrafted wood curved staircase ($45,000) with black walnut rail and wrought iron spindles and solid core wood doors throughout ($15,000). The open concept living space opens up to a large living area overlooking the chef's kitchen. Massive island with seating for 4, built in wine fridge and wine rack, gas stove (2020), dishwasher (2021), tons of cupboards and counter space. Living area brings in tons of natural light through the floor to ceiling windows. Enjoy all the space and views and bring your guests outside onto a concrete (8” thick) deck with two access points. If that's not enough there's a BUTLERS PANTRY with sink which also flows through to the mudroom, and main level 3 piece bathroom with glass shower. This home is truly made for entertaining. A separate formal dining room large enough for over 10 guests. Tucked away, is a main floor office which also shares the double sided gas fireplace from the living room. The upper level features a master retreat with a private balcony and walk through 5 piece bathroom. Granite counters, a Jetted tub, digitized shower with rain shower and 4 separate body sprays, 2 separate vanities with sinks. Keep walking through to a walk-in closet already set up with custom shelving and organizers. With an access door to the laundry room making it easy for all including a sink, granite counters and more cupboard space for storage. Two more large bedrooms, one complete with a walk in closet. A 3 piece bathroom and sitting area finish off this level. The downstairs is made for family and entertaining. With 2 more bedrooms and a shared Jack'n Jill bathroom this space will give more options than most. Perfect for guests or for the teenagers in the family. Also featuring a walk out opening up to a pristine back yard with gas valve hook ups for barbeque on both main level and below. Exposed aggregate concrete driveway and walkways around the house. Leaving the best for last, an oversized triple garage, with in-slab heating, 14’ ceilings, 8’ automatic garage door, and 12’ high/wide manual chain lift garage door.
Property Features
Close to shopping
Near highway/freeway
Near schools
Balcony
Game room
3 or more car garage
Patio/deck
Den/study room
Family room
Finished basement
Fireplace
Formal dining room
Hardwood flooring
Recreation room
Walk-in closet
Walk-out basement



